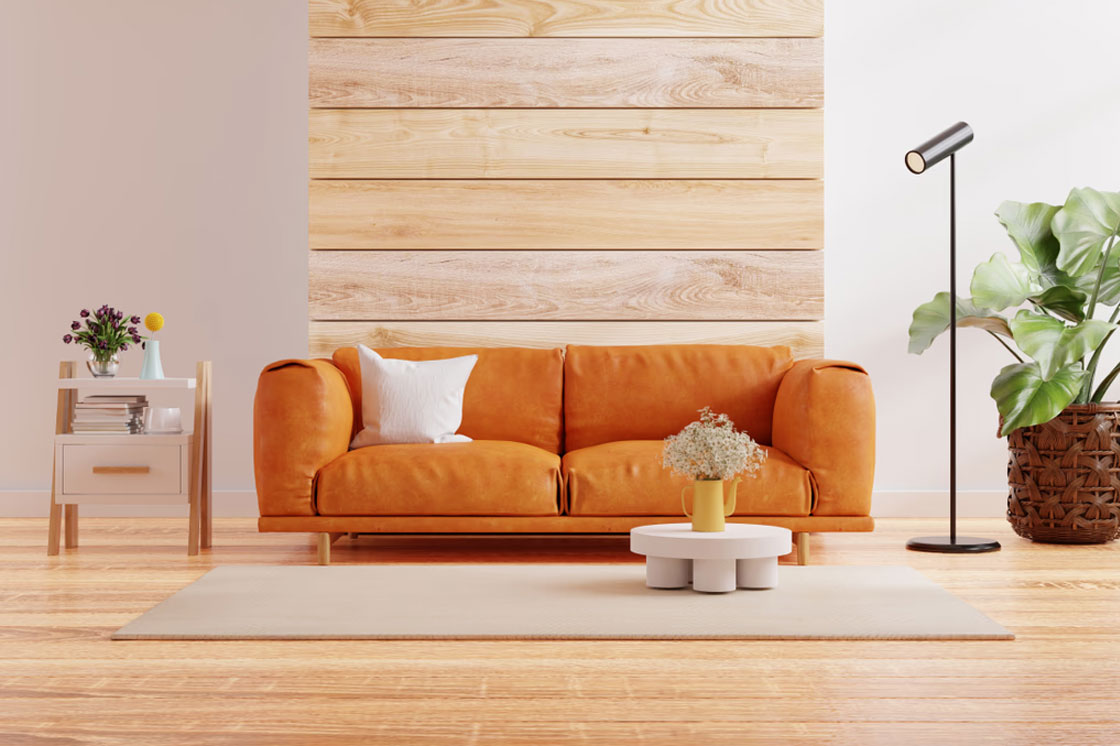1. How does your pricing work?
We provide a wide range of interior design services including residential design, commercial design, space planning, 3D visualization, and project management. Each service is tailored to meet your specific needs and style preferences.
2. How does the design process work?
The design process typically involves several key stages, each aimed at understanding the problem, brainstorming solutions, creating prototypes, and refining the final product. Here’s an overview of how the design process generally works:
3. What is your pricing structure?
Our pricing structure is designed to cater to a variety of needs, whether you’re an individual user or a large organization. Here’s a breakdown of our typical pricing plans: For more detailed information or to discuss a plan tailored to your specific needs, please contact our sales team. We are committed to providing flexible pricing options that align with the unique needs of our users.
4. How long does a typical project take?
The duration of a typical project can vary widely depending on the project’s scope, complexity, and specific requirements.By clearly defining project goals, maintaining open communication, and managing expectations, we can ensure that projects are completed within a reasonable timeframe and meet the desired objectives.
5. Can you work within my budget?
We provide a wide range of interior design services including residential design, commercial design, space planning, 3D visualization, and project management. Each service is tailored to meet your specific needs and style preferences.
6. How can I get started with your services?
Getting started with our services is easy and straightforward.To get started, simply reach out to us via our preferred contact method, and we’ll guide you through the entire process from initial consultation to project completion. We look forward to working with you!

